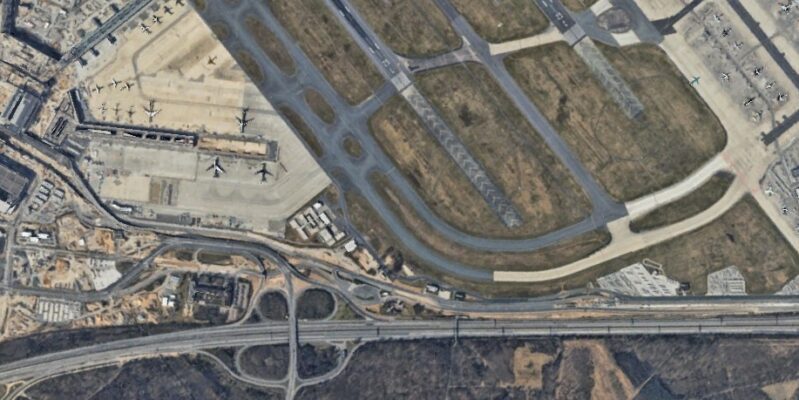Extension programme for Frankfurt Airport as a business hub – new access roads

Frankfurt Airport (Fraport) is the largest airport in Germany and the fourth largest in Europe in terms of traffic volume. Fraport AG is planning to further increase passenger handling capacity at Frankfurt Airport. In addition to the existing buildings in the north, Terminals 1 and 2, the new Terminal 3 is being built in the south of Frankfurt Airport on the site of the former US airbase (now CargoCity South). The overall measure includes the South Expansion Area and Terminal 3. As a result of this measure, extensive adaptation measures and reorganisation of the airport’s development will be necessary.
This primarily includes the traffic development south-east with a new construction of 18.5 ha of roads and various bridge structures with the aim of connecting the new Terminal 3 as well as CargoCity South (CCS) and all service roads in this area to the public transport network via the existing junction on the BAB 5 motorway. In addition, the supply and disposal facilities, including 9.7 km of DN 150 – DN 1600 wastewater and rainwater sewers, 5.0 km of 8×8 KSR cable conduit routes and two wastewater pumping stations with a capacity of 50 l/s were newly designed or extensively adapted in this area. Due to the different security areas at the airport, a total of five gate systems including the necessary control buildings were designed. Construction roads and fallow land were continuously designed or re-designed, e. g. for car parks or storage areas.
A particular challenge is the realisation of the entire project under the flowing traffic of the major construction site of Terminal 3 and the CCS. As part of the design process, KOCKS ENGINEERS intensively investigated the future traffic relationships, including those during the construction period, and incorporated this into the various options for traffic development as well as into an overarching realisation concept for a smooth construction process. Traffic routing concepts as well as necessary provisional arrangements and temporary gate systems were continuously coordinated and adapted with the third parties involved.
Coordination with numerous internal project interfaces as well as the interfaces to third-party measures and other parties involved with the client, such as construction logistics and ground management, were necessary to ensure that the project ran smoothly. In particular, the requirements for the absence of explosive ordnance and the consideration of existing soil contamination (PFC) in the area of a former military base must be emphasised here.
In addition to the technical supervision of the construction project, all of these interfaces must continue to be monitored during construction and, in the event of changes to the construction process, possible measures must be developed to counteract conflicts while maintaining quality, costs and deadlines, and the project process must be adapted with the involvement of potential stakeholders.